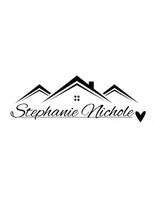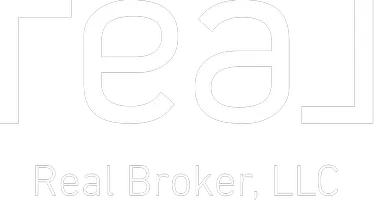8260 Grande Lake Circle Bedford Twp, MI 48182
UPDATED:
Key Details
Property Type Single Family Home
Sub Type Ranch,Traditional
Listing Status Active
Purchase Type For Sale
Square Footage 2,113 sqft
Price per Sqft $216
Subdivision North River Villas
MLS Listing ID 57050180192
Style Ranch,Traditional
Bedrooms 3
Full Baths 2
Construction Status New Construction,Site Condo
HOA Fees $135/mo
HOA Y/N yes
Annual Tax Amount $118
Lot Size 3,484 Sqft
Acres 0.08
Lot Dimensions 39x85
Property Sub-Type Ranch,Traditional
Source Southeastern Border Association of REALTORS®
Property Description
Location
State MI
County Monroe
Area Bedford Twp
Body of Water Pond
Rooms
Kitchen Dishwasher, Microwave, Oven, Range/Stove, Refrigerator
Interior
Interior Features Other
Hot Water Electric
Heating Forced Air
Cooling Central Air
Fireplaces Type Gas
Fireplace yes
Appliance Dishwasher, Microwave, Oven, Range/Stove, Refrigerator
Heat Source Natural Gas
Exterior
Parking Features 2+ Assigned Spaces, Attached
Garage Description 2 Car
Porch Patio, Porch
Road Frontage Paved, Pub. Sidewalk
Garage yes
Private Pool No
Building
Lot Description Sprinkler(s)
Foundation Crawl
Sewer Public Sewer (Sewer-Sanitary)
Water Public (Municipal)
Architectural Style Ranch, Traditional
Level or Stories 1 1/2 Story
Additional Building Garage
Structure Type Stone,Vinyl
Construction Status New Construction,Site Condo
Schools
School District Bedford
Others
Tax ID 0246603100
Ownership Corporate/Relocation,Short Sale - No
Acceptable Financing Cash, Conventional, FHA, VA
Listing Terms Cash, Conventional, FHA, VA
Financing Cash,Conventional,FHA,VA





