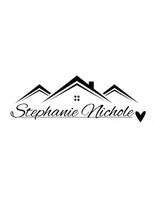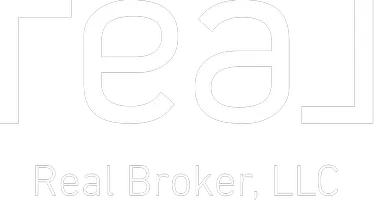533 Swan River Drive Benton Twp, MI 49022
UPDATED:
Key Details
Property Type Single Family Home
Sub Type Traditional
Listing Status Active
Purchase Type For Sale
Square Footage 1,830 sqft
Price per Sqft $190
MLS Listing ID 69025035929
Style Traditional
Bedrooms 4
Full Baths 2
Half Baths 1
HOA Fees $585/qua
HOA Y/N yes
Year Built 2023
Annual Tax Amount $3,041
Lot Size 0.280 Acres
Acres 0.28
Lot Dimensions 82 x 140 x 161 x 83
Property Sub-Type Traditional
Source Southwestern Michigan Association of REALTORS®
Property Description
Location
State MI
County Berrien
Area Benton Twp
Direction M139 to Trumpeter Bay to Swan River. Home at the end of the street.
Rooms
Kitchen Dishwasher, Dryer, Microwave, Oven, Range/Stove, Refrigerator, Washer
Interior
Interior Features Smoke Alarm, Carbon Monoxide Alarm(s), Laundry Facility, Security Alarm, Other
Hot Water Natural Gas
Heating Forced Air
Cooling Ceiling Fan(s), Central Air
Fireplace no
Appliance Dishwasher, Dryer, Microwave, Oven, Range/Stove, Refrigerator, Washer
Heat Source Natural Gas
Laundry 1
Exterior
Parking Features Door Opener, Attached
Roof Type Composition
Porch Patio
Road Frontage Paved
Garage yes
Private Pool No
Building
Lot Description Level
Foundation Crawl
Sewer Public Sewer (Sewer-Sanitary)
Water Public (Municipal)
Architectural Style Traditional
Level or Stories 2 Story
Structure Type Vinyl
Schools
School District Benton Harbor
Others
Tax ID 110377000085008
Ownership Private Owned
Acceptable Financing Cash, Conventional
Listing Terms Cash, Conventional
Financing Cash,Conventional
Virtual Tour https://www.tourfactory.com/3217088





